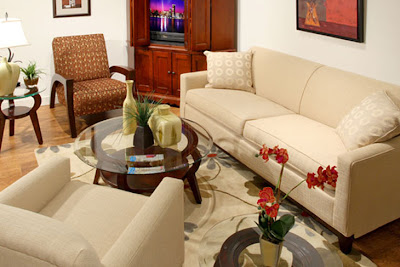What is interesting from a minimalist home design? Simple, Elegant. And: Other than the others. Of course other than the other, if the environment around you there is no minimalist home. But if the whole environment minimalist style, would be more uniform. More than just a style or model home, minimalist philosophy should reflect your life and family. If not, the concept of minimalism is not the right concept for your home. The question is: What kind of life philosophy that fits with the concept of minimalism?
1. You are more concerned with, fundamental importance, than any ornaments or decorations. Other languages: take a critical course, functional. If it does not matter, disposed of or removed. Its application in a minimalist design, for example in the living room: sofa, coffee table, credensa may be sufficient. Ornamental carvings are not essential for a minimalist style. Home decor such as paintings, vases, was chosen as little as possible. And placed as accents to home is not boring. But it is also not full of goods. On the table a vase of flowers may be simple enough. On the wall, one of two paintings and photographs probably had more than enough.
2. You are more concerned with quality than quantity. A little but of quality. Applied in the design means: rather than a lot of stuff, just take a minimalist design that is really useful and preferred. Much space is left relieved as part of the interior itself. List of ceiling is not required.
In addition, the carvings avoided. Precisely meeting between the ceiling and walls are made very neat preferred.
3. You liked the cleanliness. You do not usually see a table full of food and dishes all the time. You can not let you set a kitchen full of dirty dishes. You can not let the bed apart when not in use. You are not comfortable being on the wet bathroom all the time. Applied in the design: means you want to make all the angles in / room or at home is easy to clean. The surface is not difficult to reach for cleaning. The following photo is an example of a hospital room and kitchen / dining room decorated with minimalist style. Photos below are from here.
Do you have a home match with a minimalist style? Try to check in the bedroom or in your living room. How many important items that do not exist? If there is a lot of photos, there are a lot of decoration, there are a lot of souvenirs that you present, you may not match the minimalist style of the house. Also check your dining table: if you wont let food and snacks at the dinner table all the time? Or, you prefer to clean the empty dinner table without a tablecloth and the only available food at meals. After lunch, all cleaned up. Hmm, maybe you have a minimalist home game. See photo below, the kitchen / dining room in the apartment are made with a minimalist style by our studio
















